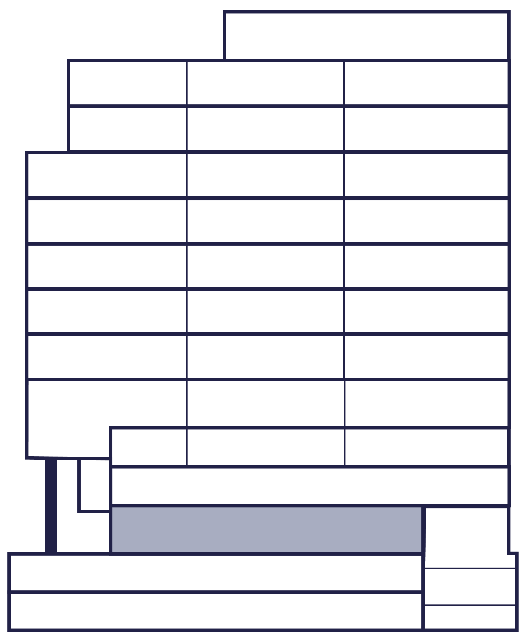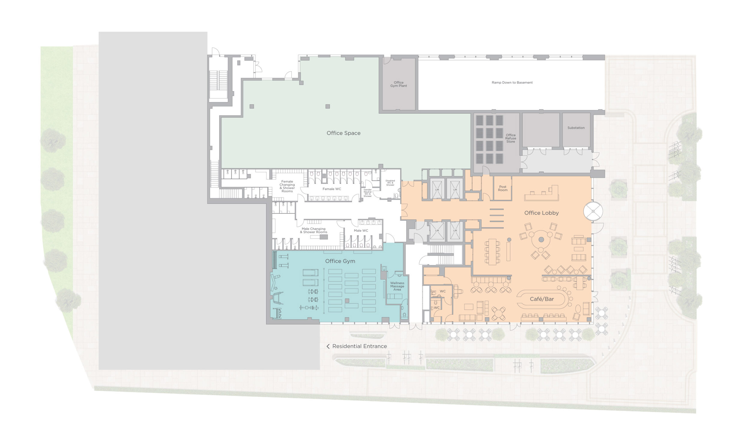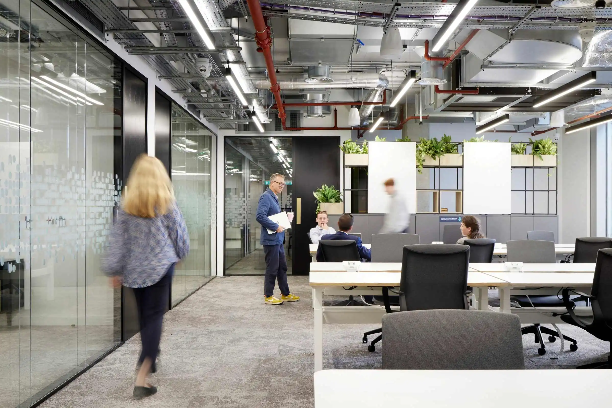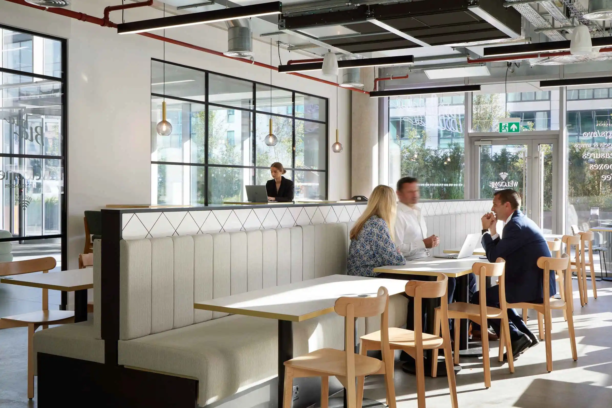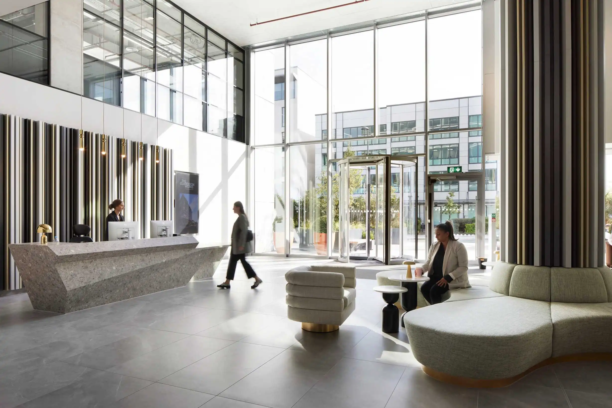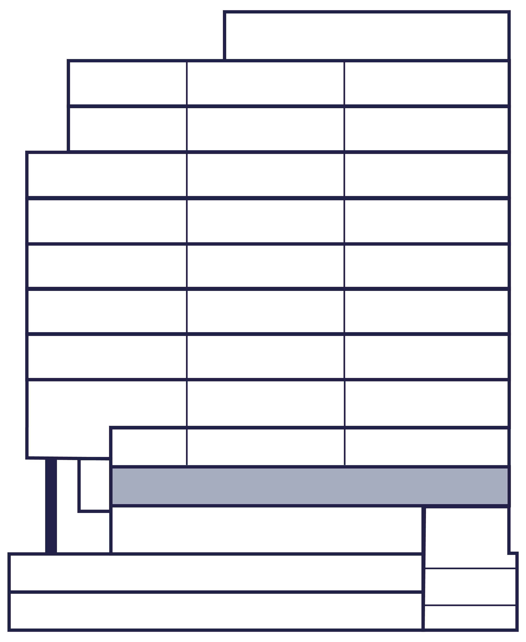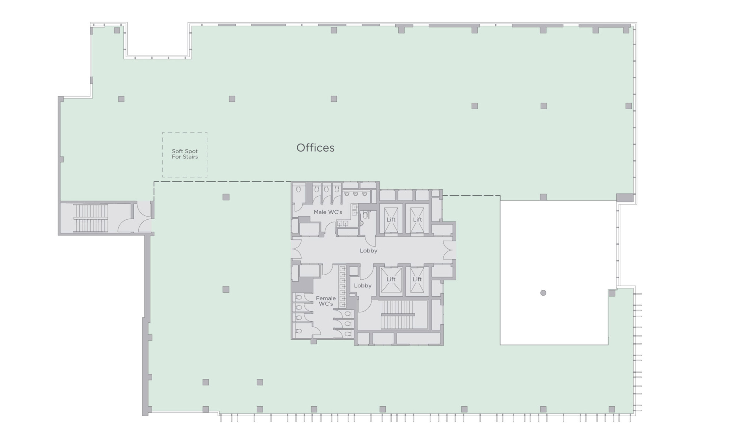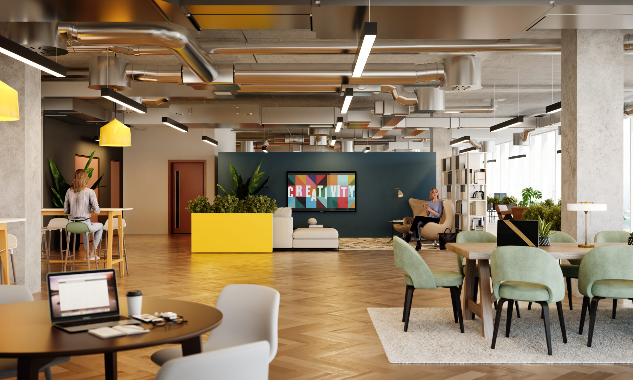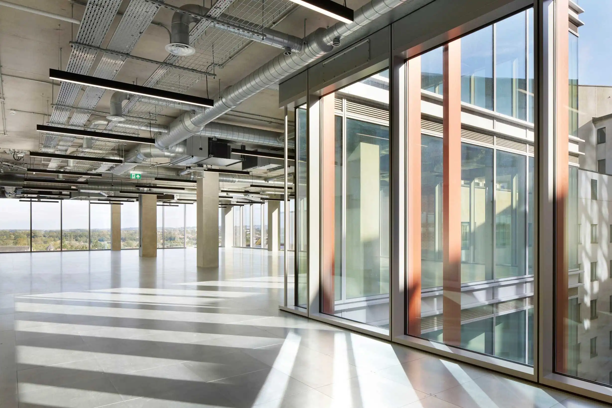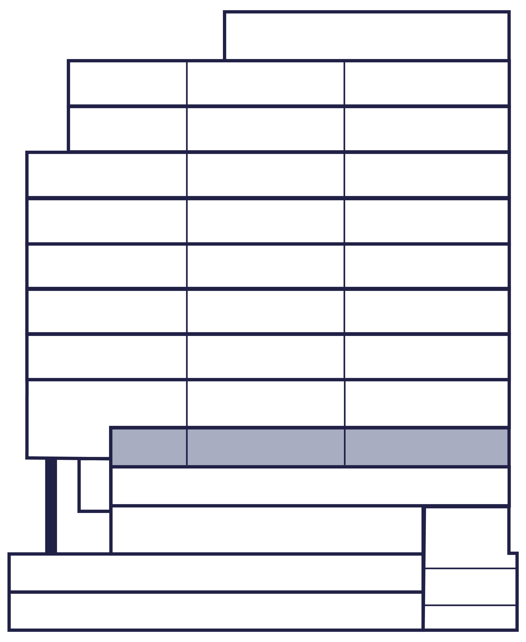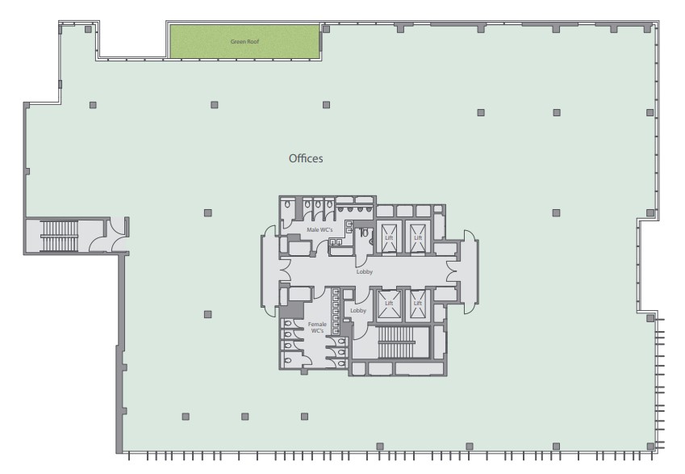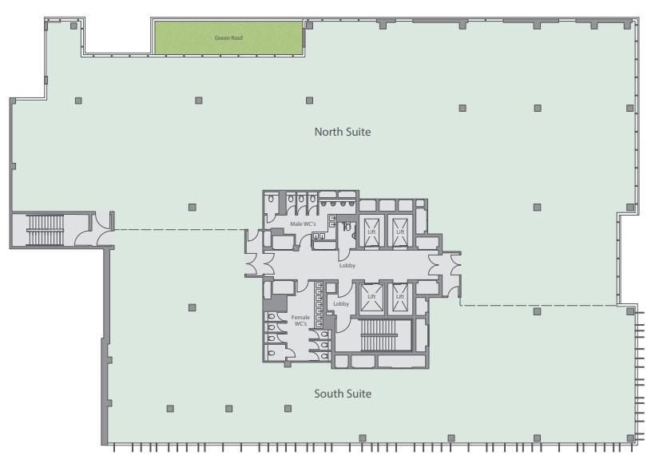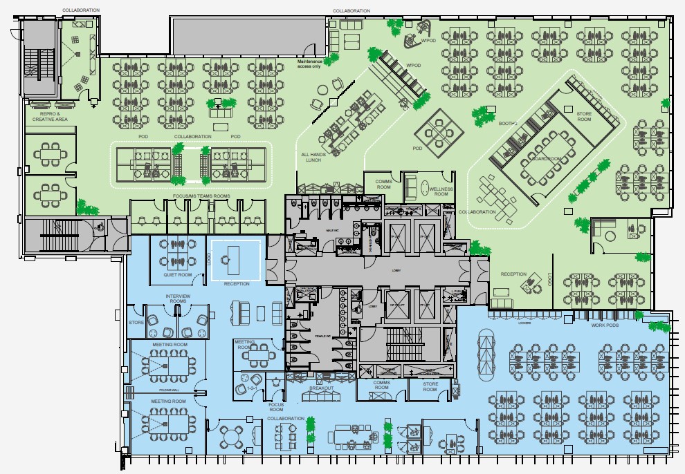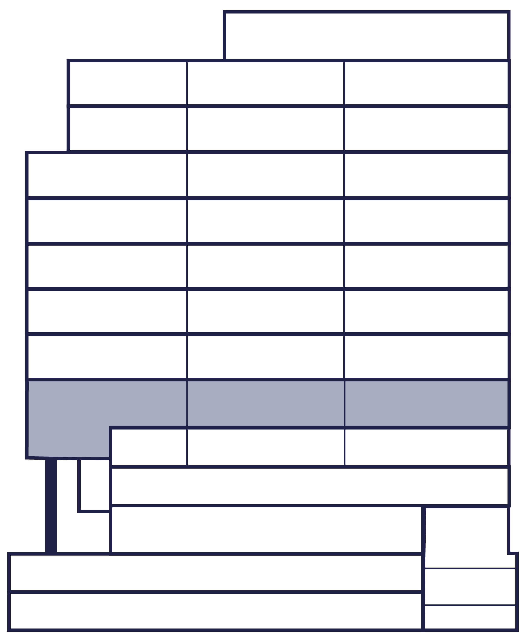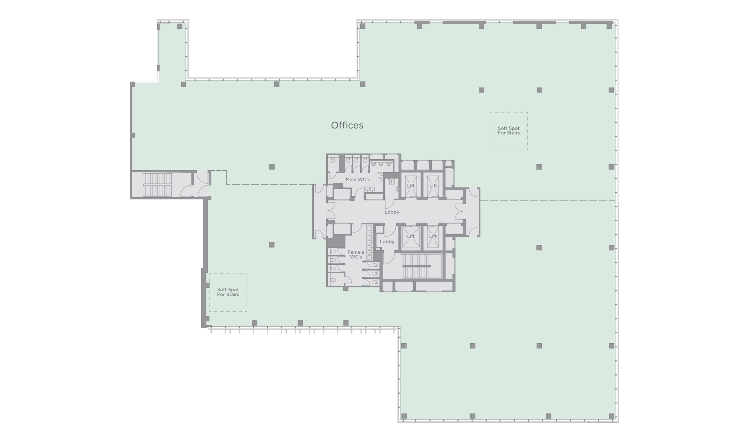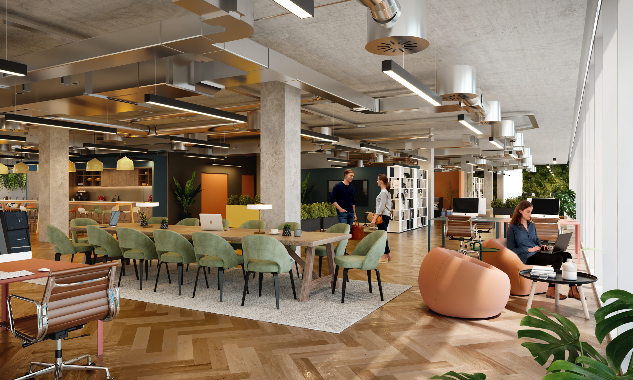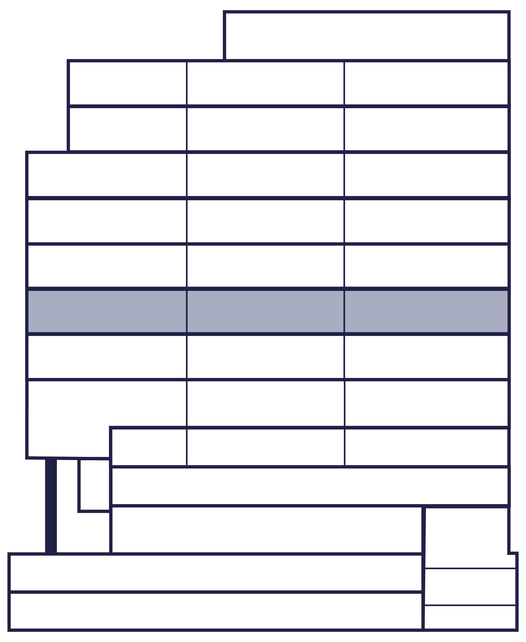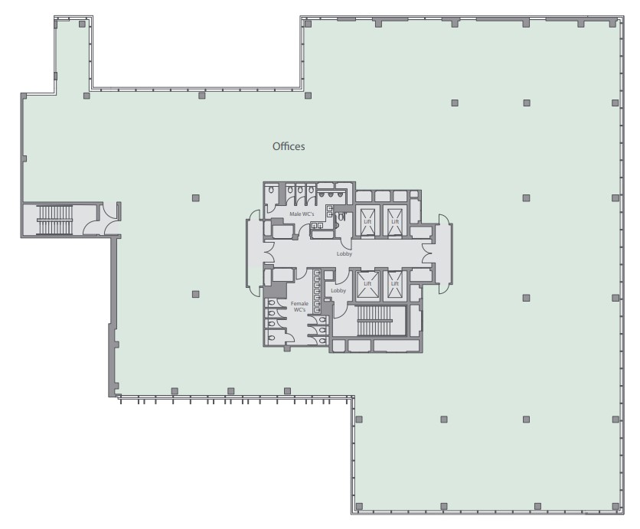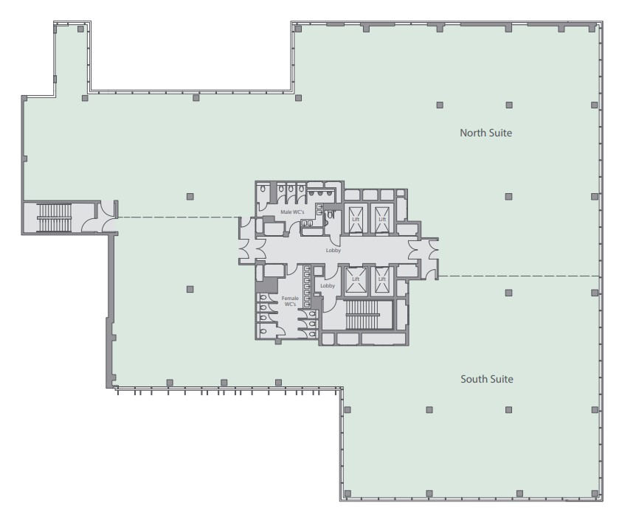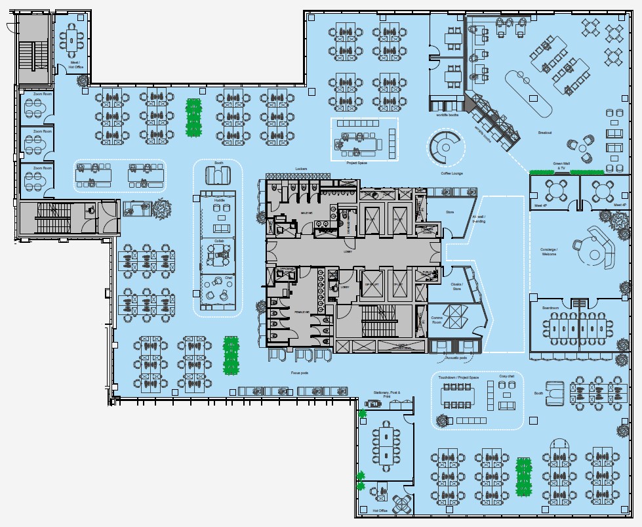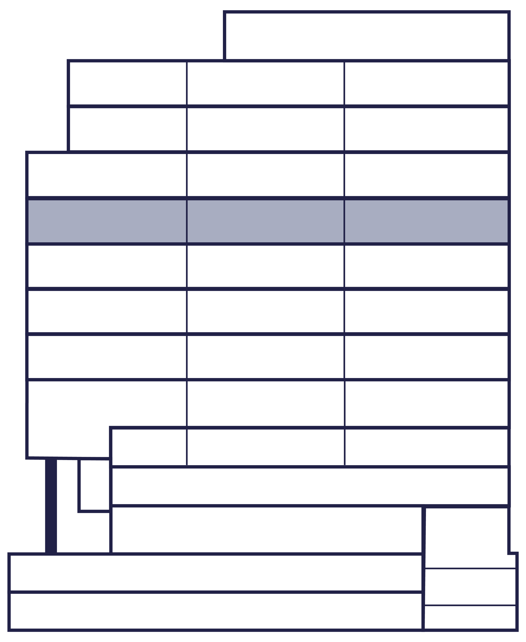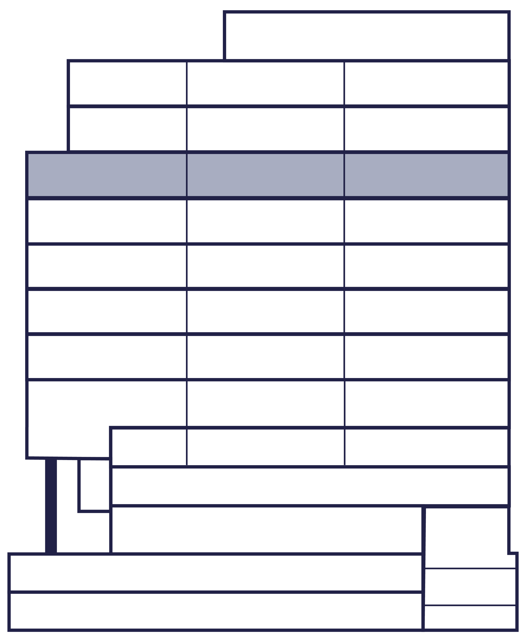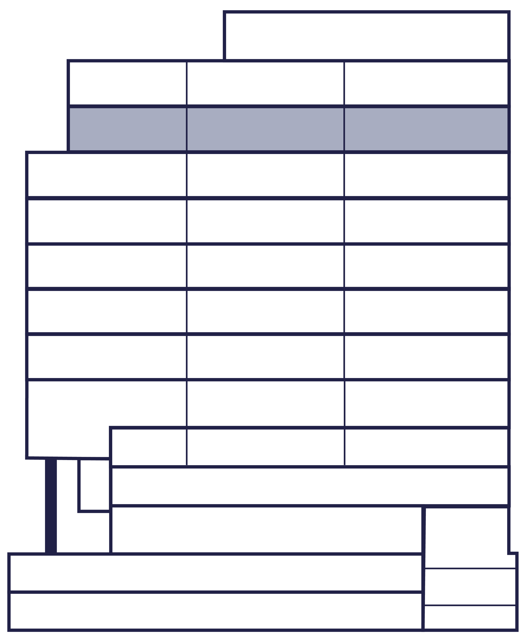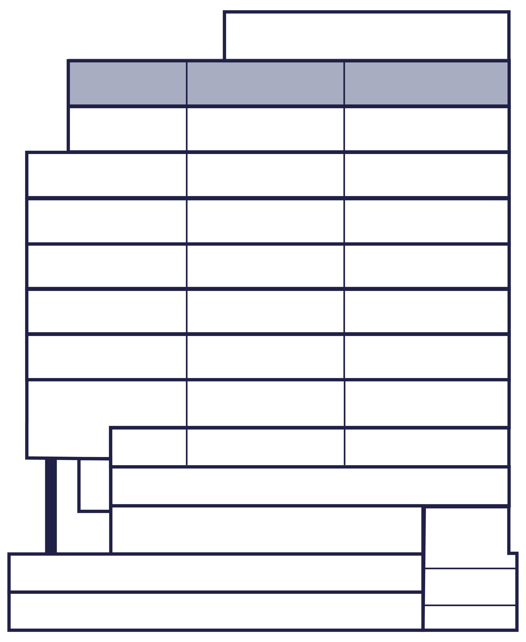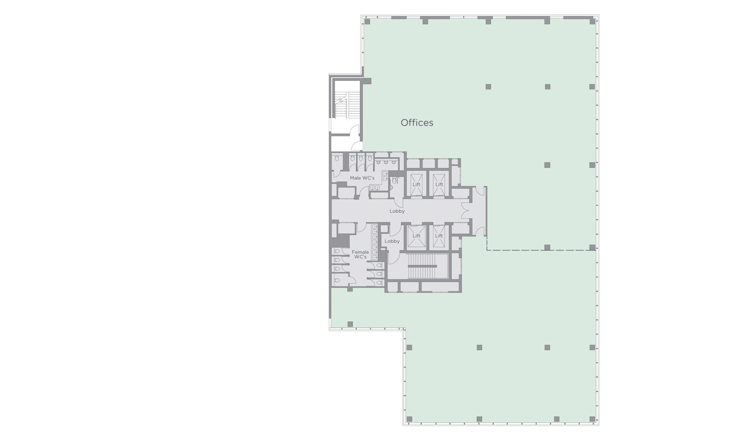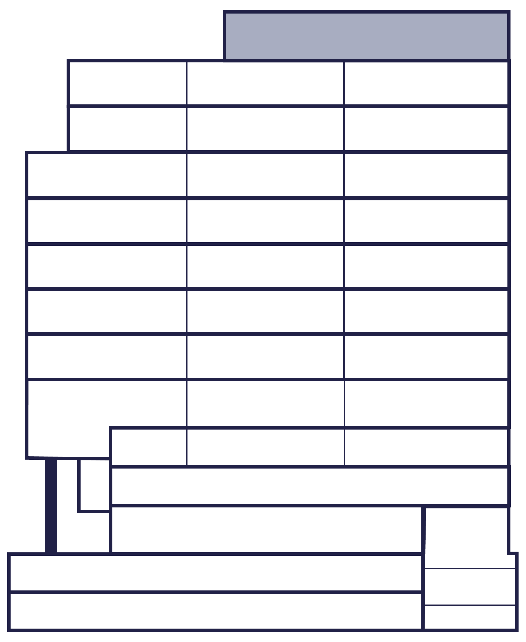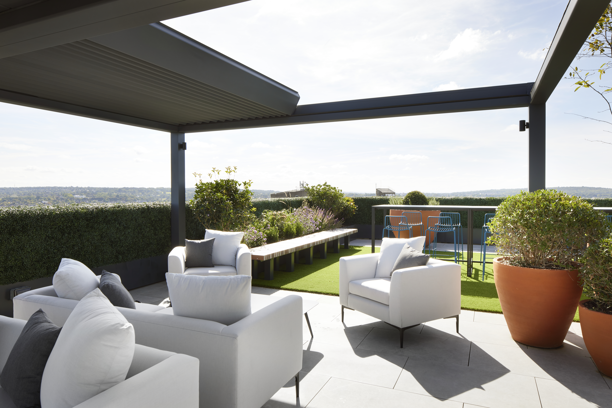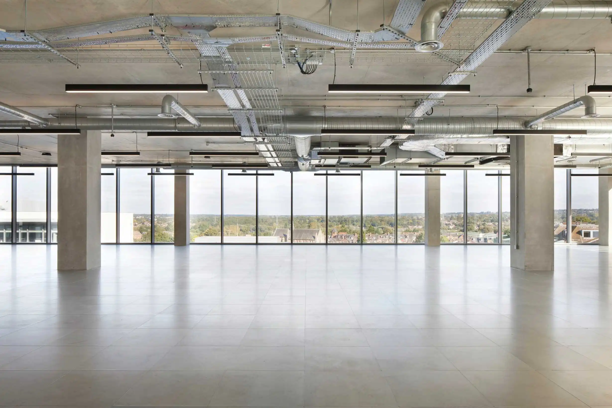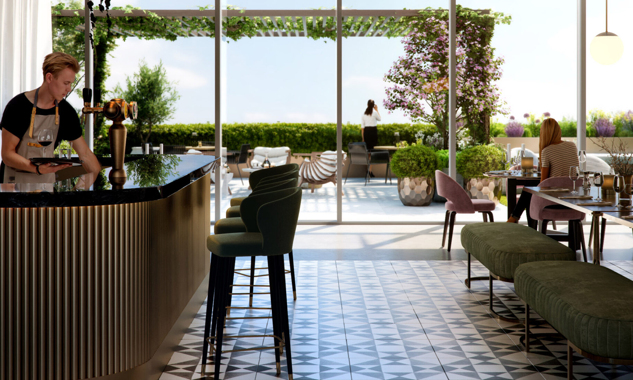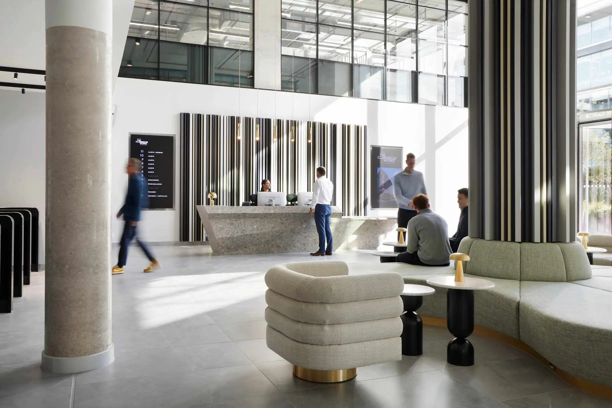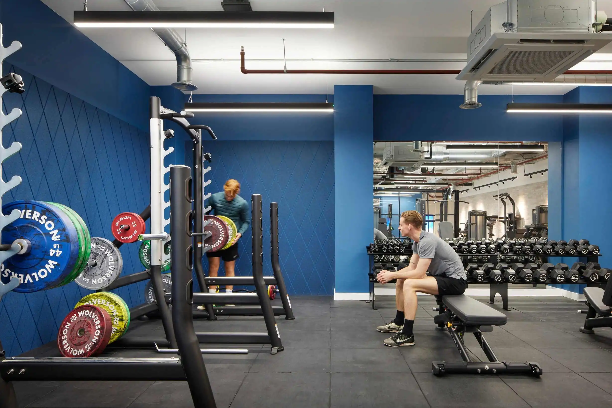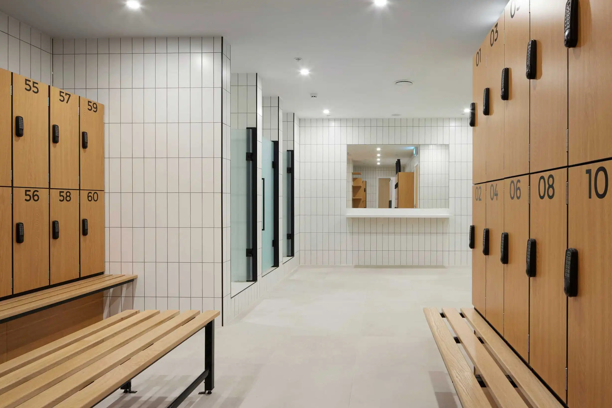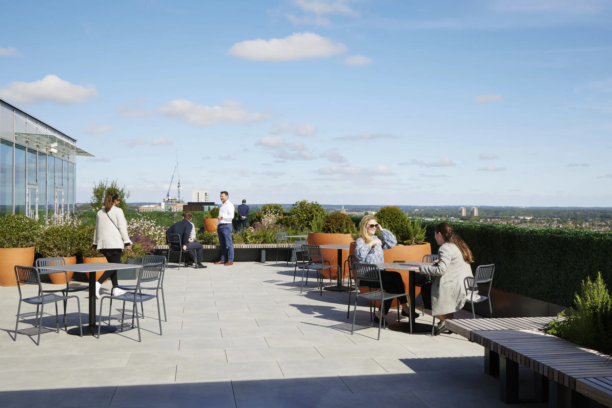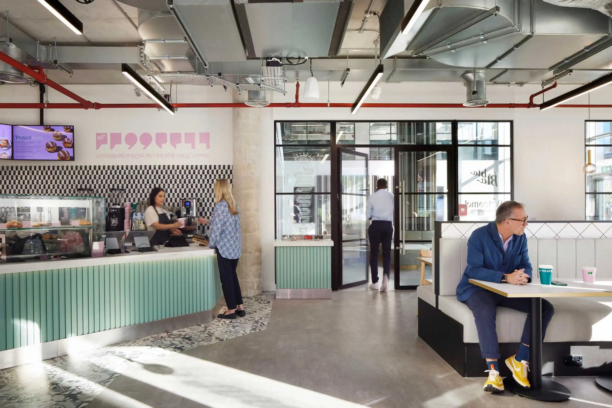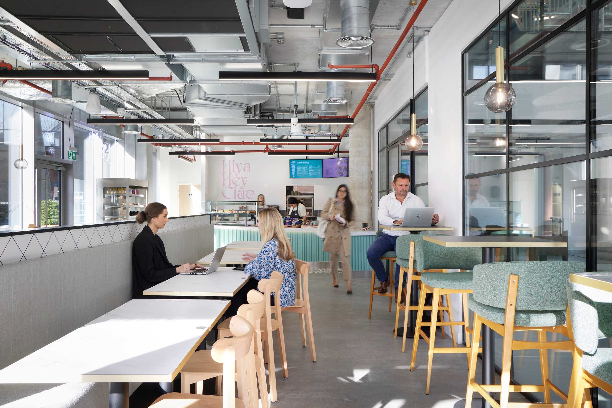SQ FT
SQ M
140,774
13,072
workspace
13,767
1,303
amenity
4,736
440
terrace
SELECT A FLOOR TO VIEW THE FLOOR PLAN

LET: ALLWYN
11th: 2,446 SQ FT
11th: 227 SQ M

LET: ALLWYN
10th: 9,105 SQ FT
10th: 845 SQ M

LET: ALLWYN
9th: 9,110 SQ FT
9th: 846 SQ M

LET: ALLWYN
8th: 14,057 SQ FT
8th: 1,305 SQ M

LET: ALLWYN
7th: 13,993 SQ FT
7th: 1,300 SQ M

LET: ALLWYN
6th: 14,816 SQ FT
6th: 1,376 SQ M

5th: 15,265 SQ FT
5th: 1,418 SQ M

LET: EPSON
4th: 15,259 SQ FT
4th: 1,417 SQ M

LET: EPSON
3rd: 15,271 SQ FT
3rd: 1,418 SQ M

2nd: 14,477 SQ FT
2nd: 1,344 SQ M

LET: YOOOSERV
1st: 13,292 SQ FT
1st: 1,234 SQ M

LET: YOOOSERV
GF: 3,683 SQ FT
GF: 342 SQ M

Building
Amenities
The Clarendon Works offers an abundance of impressive amenities waiting to be enjoyed. Indulge in a morning coffee from our onsite café, enjoy yoga at lunchtime, and when the workday winds down, our rooftop bar awaits with views across the surrounding countryside. Immerse yourself in a world where convenience and comfort intertwine, with a range of facilities designed to enhance your work-life balance.
REGISTER YOUR INTEREST
Let us know what you’re looking for and we’ll get in touch!
